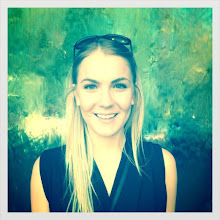Embraces the Macro-Environment:
The Bawa Residence acts as an environmental filter by embracing the natural elements in a way that compliments and enhances the house. The design harnesses the elements of the macro-environment so that it is advantageous in the Sri Lankan climate. The breeze that flows in from the west coast is channeled through the hallways creating a natural cooling system. Bawa's work is often described as 'vernacular' as it demonstrates a strong influence from to traditional methods that were used in the tropical region. His approach to design and the environment is self-sustainable, environmentally friendly and functionally effective.

Embraces Vegetation:
Bawa believed in living harmoniously with nature, where he preferred to see the built environment as part of the environment and did not distinguish between the two. The Bawa House exemplifies this idea where the relationship between the landscape and building is symbiotic. The surrounding vegetation offers privacy, shade and serenity where its is incorporated into the house. Every room in the house is connected to the exterior in some way or another. Courtyards surround the house, with light and greenery spilling into every room.

Offers self-contained views:
Originally, the tower on the front facade was included so that the owner may view the ocean. However, as the neighborhood has developed over the years, this view has been lost. The views that remain are those inside the house; both to the exterior into the courtyards and to those within the house. Some of these views are established through the axis that run through the house, creating a focal point or direction for a specifc journey path through the house.

Cabin:
Embraces the Macro-Environment:
Wind channels thought the house with ease due to the openess of the design and axis that run through it. The direction of these axis was determined by the location of the vally in regards to the cabin site.
Embraces Vegetation:
The design embraces vegetation in a way that is symbiotic and harmonious. As Bawa did, I sought not to create a distinction between the built environment and landscape. The surrounding vegetation offers privacy from neighbours and in reflection areas, shade and tranquility. Courtyards surround the house, with light and greenery spilling into every room. Every room in the house is connected to the exterior in some way or another.
 The Design Harnesses the Elements:
The Design Harnesses the Elements:
The design takes full advantage of its position in its surrounding by incorporating sunlight, air flow and views into its design.




No comments:
Post a Comment