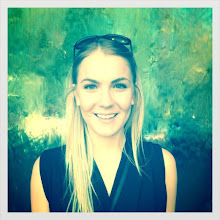
 Location of Cabin:
Location of Cabin:The idea location for my 500 square metre site would be a level area and as the site must be placed within the Mount Methology region, the cabin will be placed in the outskirts of the boundaries where the ground is more lickely to be level. The surrouding exemplar house also had specific site location requirements that were crucial the their structure and form.
Elevations of the surrounding buildings on the site:


The Bawa Residence must be placed on level ground with its orientation as shown above with wind channelling into the house from the western facade.

The Taringa House is designed to be placed on a slight slope and is surrounded by vegetation, an ideal location would be towards the bottom of a mountain or hill.

The Lambert House was designed to be placed on a slope, so as to maximise the views of the area and also compliment its unique form. An ideal view for this house would be of the city or overlooking a water passge.
The Chosen Site:
After entensive testing and deliberation, I decided on an ideal location that satisfied the needs of the group of surrounding exemplar houses as well as the ideas I had about the cabin design, which closely linked to the requirements of the Bawa Residence. This site is located on the north-easterly side of Mount Methology.
 The characteristics that this site offered that were resposible for its selection were:
The characteristics that this site offered that were resposible for its selection were:- its postion at the base of a valley formed between the Parti Peak and Linearity Lookout. The site would recieve adequate air flow from the wind channelled between these two high rises.
- its inclusion of the lookout offers views of the city, falls and river to the east. This location compliments the Lambert House and satisfies the requirements of the Taringa House and studio.
- the water included within the borders of the site. Views of the water is a desirable characteristic for the Cabin and is suitable also for the Bawa House as the exemplar orignally was designed to have views of the ocean.
These are the chosen positions of the neighbouring houses in plan view and in a 3D sketch:



3D Drawing of the Site:

Section of the Site:




No comments:
Post a Comment