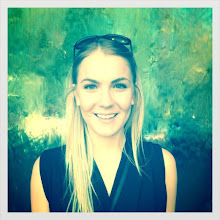The surrounding courtyards offer spaces for reflection and contemplation. The courtyards offer a private paradise in a suburban jungle. One may at peace with nature and bask in its gifts, offering a truly unique experience in it's urban surroundings. As shown in the diagram below, each room opens up to a glorious courtyard, so that one may be connected to nature at all times.

Sensory Experiences:
The Bawa House is made a delightful experience through the journey that our senses embark on whilst moving through each succeeding spaces in the house. The light unexpectedly penetrating through the roof or dappling across the floor through the slotted features above, the smells of the gardens, the rugged textures of the objects and surfaces, and the views of nature and ancient artifacts all contribute to this sacred exploration through time. Below are diagrams of the views and circulation paths within the house.

 Maze of Rooms:
Maze of Rooms:One may find pleasure in aimlessly meandering through the myriad of corridors and courtyards, getting lost in their surroundings. The careful planning and intelligent placement of each wall and walkway is appreciated by those who move through the house. The discovery of hidden rooms and courtyard spaces creates excitement and anticipation in the viewer as each nook and cranny unveils itself. These are rationalised by a series of axis running through the house. This is a dominant design element present within the plan.

Cabin:
Courtyard Areas for Reflection:
The Cabin will conisist of various courtyards which provide places for reflection, contemplation or relaxation. A feeling of delight is experienced as one moves though these courtyards surrounded by nature and basking in its gifts.The area in the north-east of the plan is a private area for reflection where one may sit and look out over a resplendant view of the river, city and falls.

Sensory Experiences:
The sensory experiences within the site remain internal. The openess of the design allows nature to come to it, rather than seeking it. Sunlight ascends though an opening in the ceiling and spills though the abundant doors and windows. Pleasing views are ones that remain within the confines of the site, with the exception of the reflection area which overlooks the water and city. All the views are within the houses' boundaries.

The Axis:
The axis within the house direct ones movement through the house as well as their views. The axis have been postioned to allow one to walk fluidly from one end of the house to the other and prompt how one might move around and experience each succeeding spaces within the house as the designer intended.




No comments:
Post a Comment